022316_HOME_A 18.pdf


Cabinets
continued from page 17
projects will go faster when
cabinets have flat fronts, but
they can take considerably
longer when cabinets are
unique and more detailed. If
your cabinets are ornate, then
factor this extra time into your
schedule.
* Remove the doors and
hardware. When painting
cabinets, it’s best to essentially
disassemble them, removing
the doors, handles, knobs,
latches, and any additional
hardware. When removing
hardware, be sure to set them
aside in clearly marked plastic
bags so it’s easier to reassemble
the cabinets once the fresh coat
of paint has dried.
As doors are removed,
number each door and its
corresponding location, much
like products that require
assembly are numbered at the
factory. This makes it easier to
reassemble and ensures the
cabinets and their hinges will
align properly once you have
finished painting.
* Don’t paint dirty surfaces.
Cabinet surfaces have likely
collected their share of dirt,
grease and grime over the
years, so you want to clean
these surfaces thoroughly
before painting. Once surfaces
have been cleaned, rinse them
off and give them ample time
to dry.
* Sand the surfaces. Once the
surfaces have been cleaned and
are completely dry, it’s time to
start sanding them. Lightly sand
the doors using a wood sanding
block, working to create a firm
base to which fresh paint can
easily adhere. Areas that are
most exposed to wear and tear
may require some extra elbow
grease, and some areas may be
especially flaky. When old paint
is flaking off, this means the
previous finish did not adhere
very well to the surface, which
is not necessarily uncommon
in kitchens, where moisture
and grease residue can make
it harder for paint to adhere to
the surface. In such instances,
sand the flaky areas to the bare
wood before spot-priming with
a primer or sealer designed for
areas with heavy staining. After
all of the sanding is complete,
vacuum the surfaces to ensure
there is no leftover sanding
dust before painting.
* Apply primer-sealer. Primersealer ensures the fresh paint
will bond well to the surfaces,
preventing conditions like
flaking in the future.
* Paint the cabinets. After the
primer-sealer has been applied,
it’s time to paint the cabinets.
Begin with the inside edges and
openings of the face frames,
followed by the outer cabinet
sides and then the front of the
frames. Then move on to the
cabinet doors and any drawer
fronts you might be painting
as well. Cabinets with more
elaborate designs require
closer attention to detail than
flat cabinets. When painting,
opt for thin coats, which dry
more quickly and also create
fewer visible brushstrokes.
When applying multiple coats,
allow the paint ample time to
dry between coats. Four hours
between coats is a good rule
of thumb, and lightly resand all
surfaces before applying the
second and final coat of paint.
* Reassemble the cabinets.
Once the final coat of paint has
fully dried, carefully reassemble
your cabinets and then enjoy
the fresh and inexpensive new
look that your freshly painted
cabinets have created.
MetroCreative Connection
Pros and Cons of Open Floor Plans
Open floor plans have
evolved to be the floor plan
of choice in new homes and
current home renovations. Turn
on a home renovation show,
and you’re likely to see eager
homeowners knocking down
walls to open the kitchen to the
family room. Walls have become
anathema to homeowners.
There are many supporters of
the open floor plan, particularly
those who entertain frequently
or like to keep an eye on
children throughout the house.
Although open floor plans
are touted, there are plenty of
people who have never been
enamored with having all of
their rooms flowing into one.
There also are some people
who prefer a different style.
For those who are not fans
of the open floor plan, blame
the excess of the 1980s for
their inception. In homes built
in the 1960s and 1970s, rooms
were compartmentalized
and isolated for specific
activities. During the 1980s,
an era of “bigger is better,”
when entertaining was widely
popular among homeowners,
designers noticed that many
homeowners preferred an
open floor plan in which rooms
merged into one another,
creating the illusion of more
space. These floor plans also
enable people to be in separate
rooms and still interact with
one another across the space.
A home’s floor plan largely
depends on the preference
of the homeowner. There are
many advantages to having an
open floor plan versus one that
is more compartmentalized.
Here is a look at some of the
pros and cons.
Pro: Open floor plans can be
safer for parents of young
children. If the home opens
up with the living spaces
branching off from the
kitchen, parents can keep
an eye on children while the
parents prepare dinner. It also
eliminates the number of places
that kids can hide and get into
mischief.
Con: Privacy is reduced in a
home with few walls. Much in
the way that an open floor plan
enables children to be seen
from every angle, it also enables
you to be seen -- and all of your
belongings as well. There’s
also no place to retreat to if
you need a minute to collect
yourself when entertaining.
You’re on display unless you
retreat to the bathroom.
Pro: Entertaining can be
easier in a home with an open
floor plan because hosts and
hostesses are not separated
from their guests or holed up in
the kitchen the entire time. An
open space enables everyone
to mingle and conversations to
flow.
Con: Those who like to host
events without showing guests
all of their dirty dishes or secrets
of the kitchen may dislike an
open floor plan.
Floor Plans
continued on page 20
18 TODAY’S HOME - Spring 2016
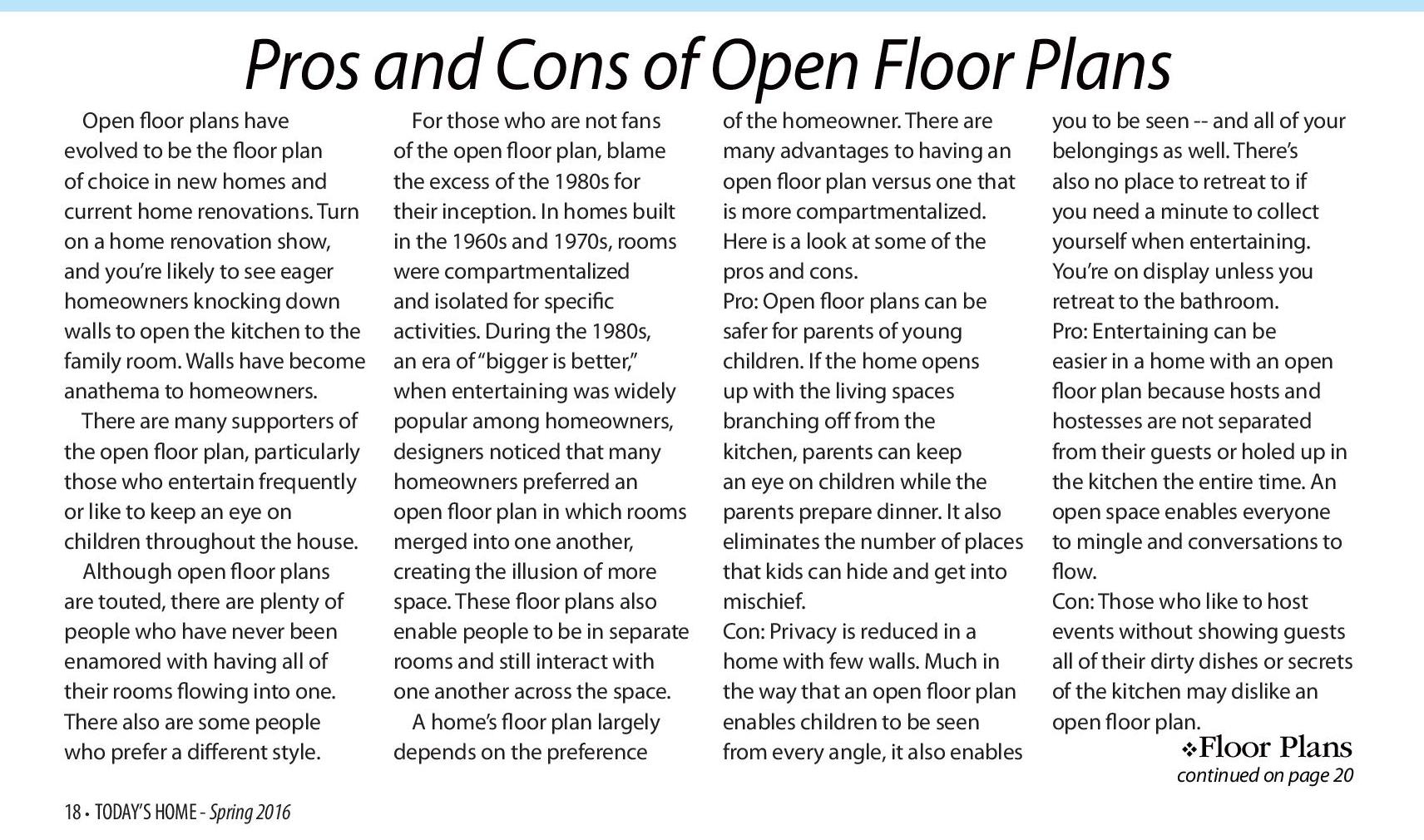
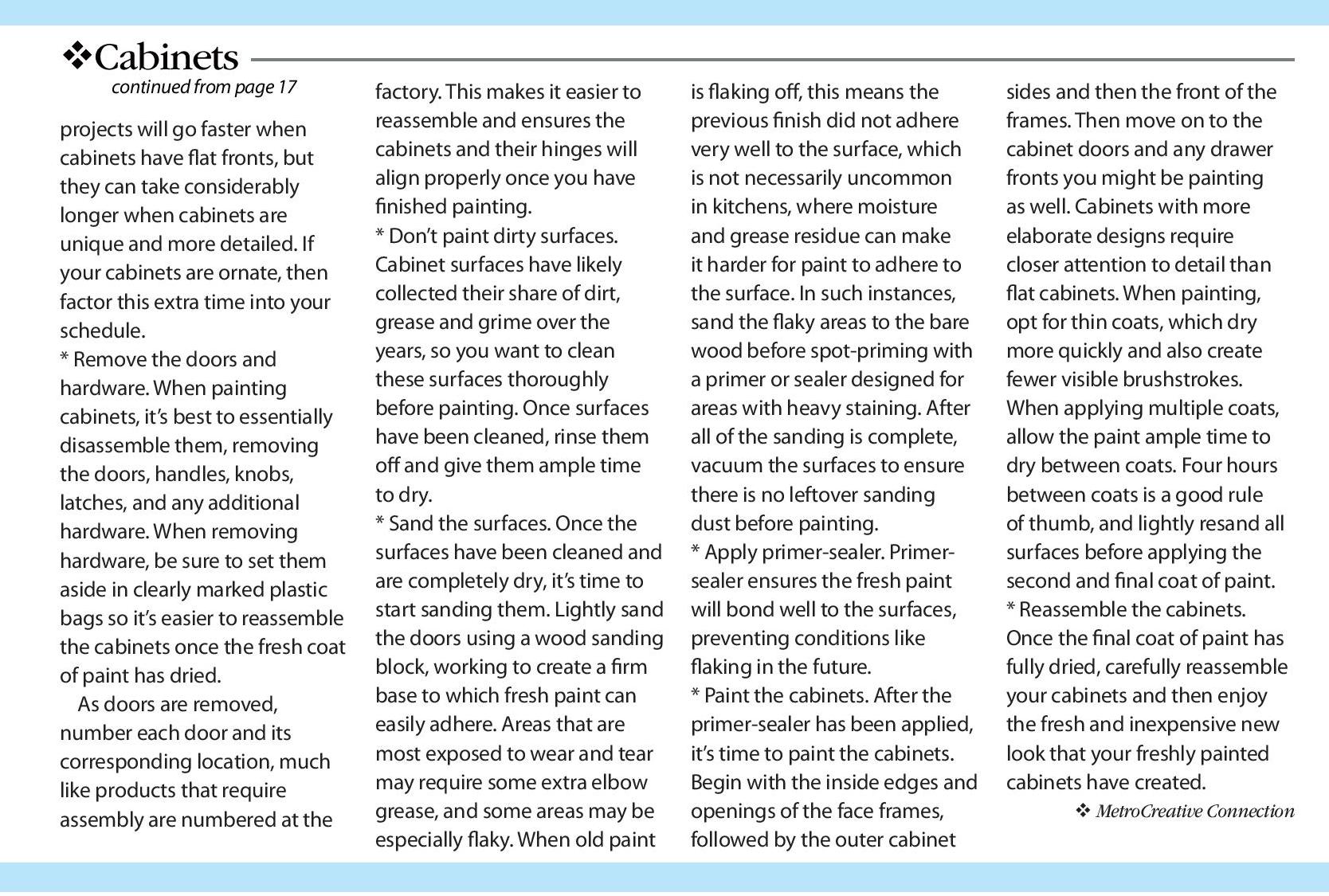


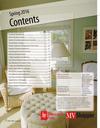
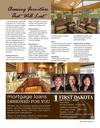

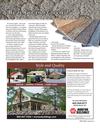



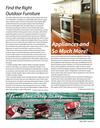




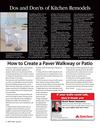
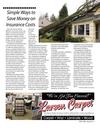



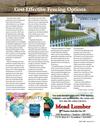



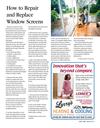
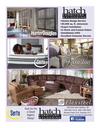
 Previous Page
Previous Page





